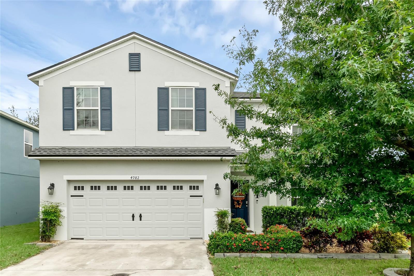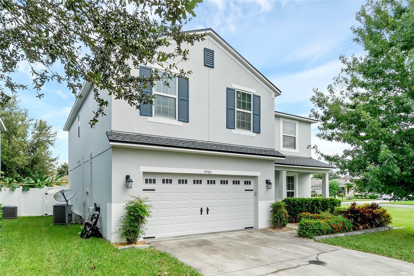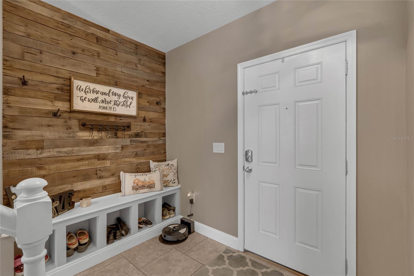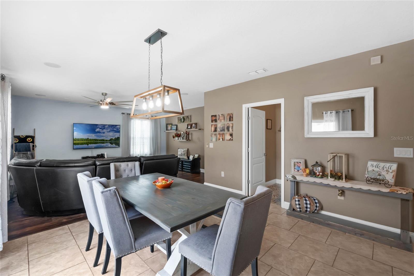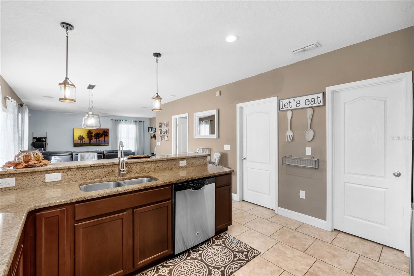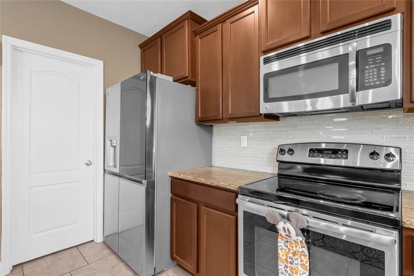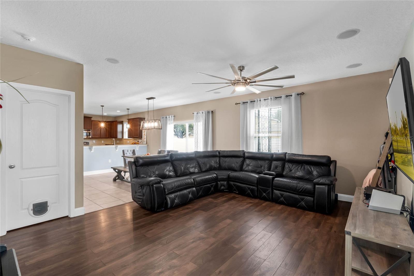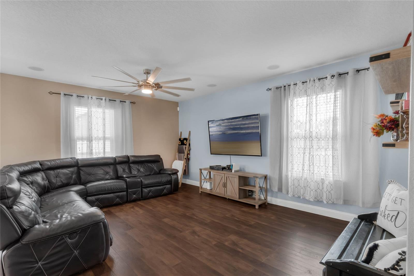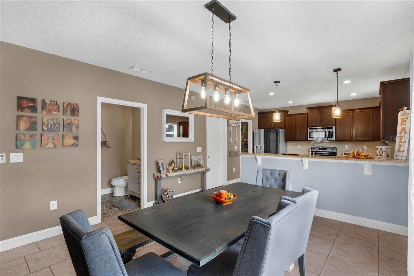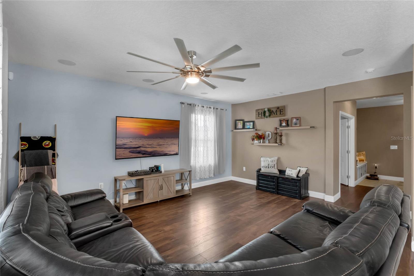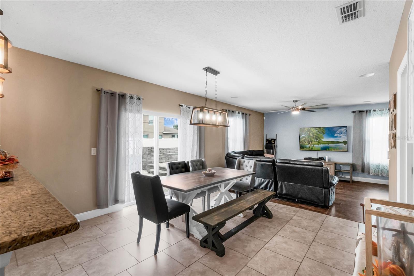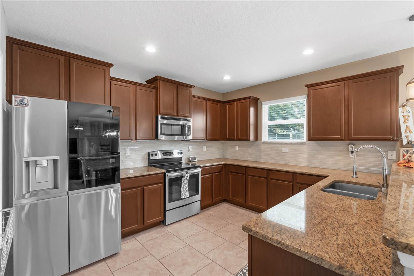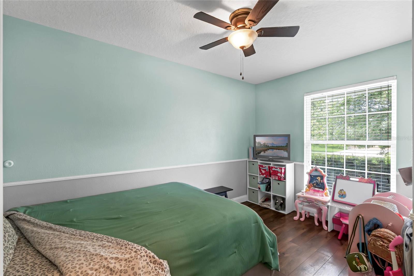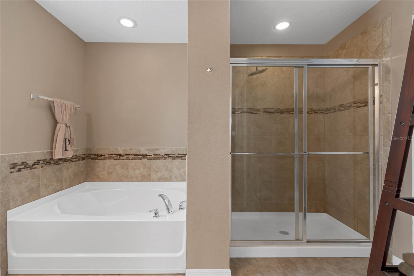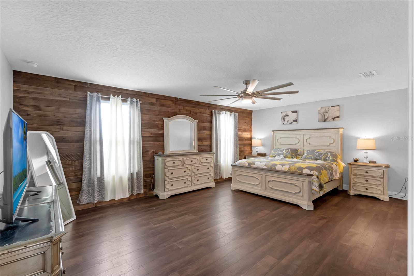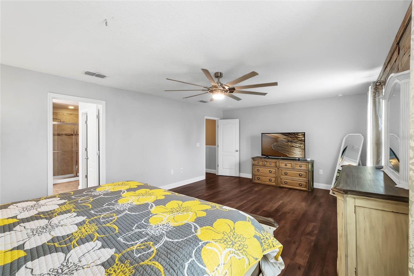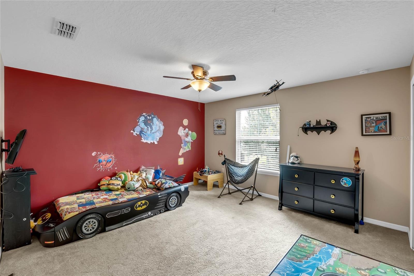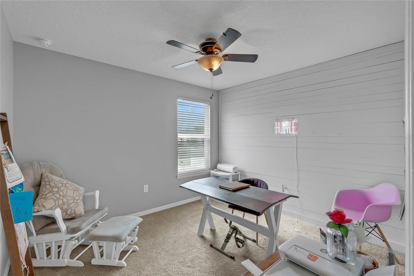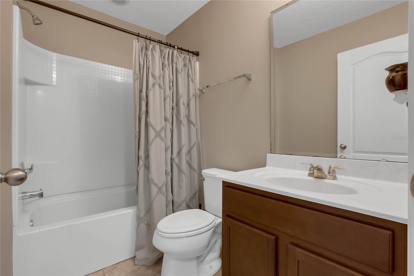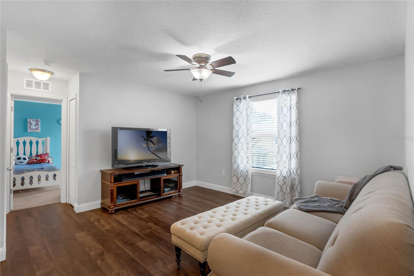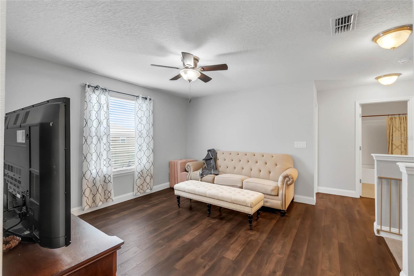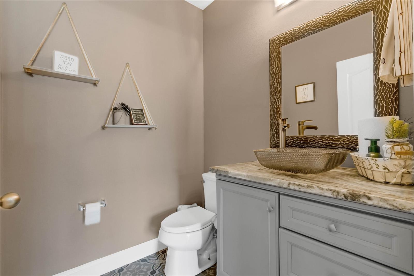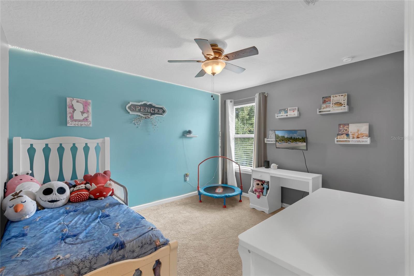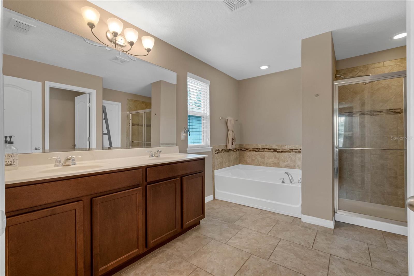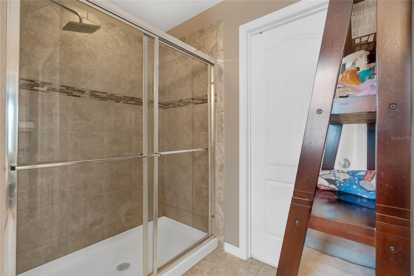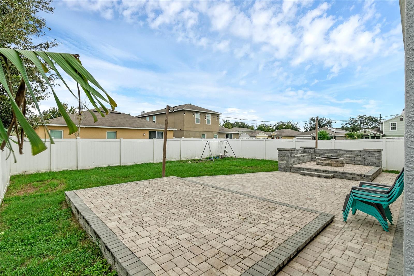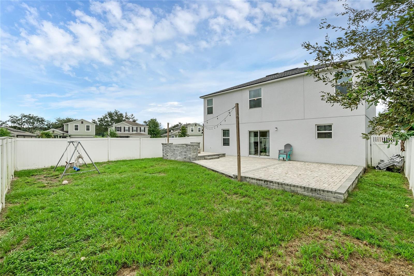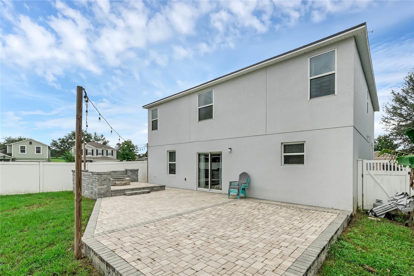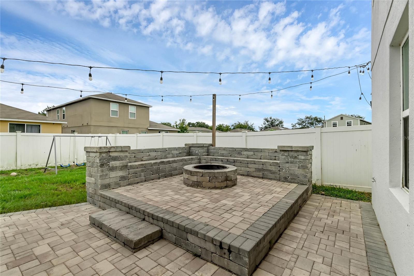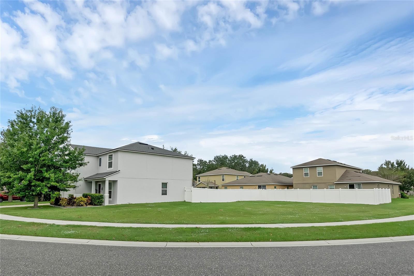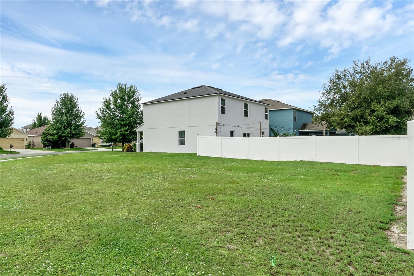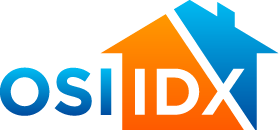4982 Grassy Knoll Drive
Tavares, FL 32778
For Sale - Active
offered at $394,990
4
bedrooms
2.5
baths
2,486 sq.ft.
sq ft
$159
price per sf
Single Family
property type
18 Days
time on market
2014
yr. built
5,496 sq ft
lot size
Nestled in the desirable gated community of Oak Bend, this impressive 4-bedroom, 2.5-bathroom home offers a tranquil retreat mere minutes from the Harris Chain of Lakes, shopping, medical facilities, and top-rated schools. The beautifully appointed interior features laminate and tile flooring and a soothing color palette. The chef-inspired kitchen boasts 42-inch wood cabinets, granite countertops, and stainless steel appliances, complemented by a spacious pantry for additional storage. The first floor also includes a laundry room, half bath, office space, and under-stairs storage. Upstairs, discover a spacious loft area, four generous bedrooms, and a second bathroom.... The expansive main suite features a 14 x 21 foot bedroom, an elegant en-suite bathroom, and a spacious walk-in closet. Additional highlights include designer lighting and double-pane windows. Outside, enjoy the benefits of a new roof (Dec 2022 and fresh exterior paint job (June 2022, enhancing the home’s curb appeal. The fenced backyard showcases a stunning custom paver patio and fire pit, ideal for outdoor entertaining.
No upcoming open house dates. Check back later.
Bedrooms
- Total Bedrooms: 4
Bathrooms
- Full bathrooms: 2
- Half bathrooms: 1
Appliances
- Dishwasher
- Disposal
- Dryer
- Electric Water Heater
- Microwave
- Range
- Washer
Architectural Style
- Traditional
Association
- Association Fee: $301
- Association Fee Frequency: Quarterly
- Association Name: Sentry Management/Mariliea Levingston
- Association Phone: 800-932-6636
Association Amenities
- Gated
- Playground
- Pool
Association Fee Includes
- Pool
- Management
Community Features
- Deed Restrictions
- Gated Community - No Guard
- Irrigation-Reclaimed Water
- Playground
- Pool
- Sidewalks
Construction Materials
- Block
- Stucco
Cooling
- Central Air
Exterior Features
- Irrigation System
- Sidewalk
- Sliding Doors
- Sprinkler Metered
Fencing
- Fenced
- Vinyl
Flooring
- Carpet
- Ceramic Tile
- Hardwood
Foundation Details
- Slab
Heating
- Central
- Electric
Interior Features
- Ceiling Fans(s)
- Living Room/Dining Room Combo
- Stone Counters
- Thermostat
- Walk-In Closet(s)
Laundry Features
- Electric Dryer Hookup
- Inside
- Laundry Room
- Washer Hookup
Levels
- Two
Lot Features
- Corner Lot
- In County
- Landscaped
- Sidewalk
- Paved
Patio and Porch Features
- Patio
Pets Allowed
- Yes
Property Condition
- Completed
Road Responsibility
- Public Maintained Road
Road Surface Type
- Paved
Roof
- Shingle
Security Features
- Security Gate
- Security System Owned
- Smoke Detector(s)
Sewer
- Public Sewer
Utilities
- Cable Connected
- Electricity Connected
- Public
- Sewer Connected
- Sprinkler Meter
- Sprinkler Recycled
- Street Lights
- Underground Utilities
- Water Connected
Vegetation
- Mature Landscaping
- Oak Trees
- Trees/Landscaped
WaterSource
- Public
Window Features
- Aluminum Frames
- Blinds
Rooms
- Living Room
- Kitchen
- Dining Room
- Foyer
- Primary Bedroom
- Bedroom 2
- Bedroom 3
- Bedroom 4
Listed By:
RE/MAX TITANIUM GROUP
Data Source: My Florida Regional Multiple Listing Service DBA Stellar Multiple Listing Service
MLS #: G5087943
Data Source Copyright: © 2024 My Florida Regional Multiple Listing Service DBA Stellar Multiple Listing Service All rights reserved.
This property was listed on 10/4/2024. Based on information from My Florida Regional Multiple Listing Service DBA Stellar Multiple Listing Service as of 10/20/2024 2:22:07 PM was last updated. This information is for your personal, non-commercial use and may not be used for any purpose other than to identify prospective properties you may be interested in purchasing. Display of MLS data is usually deemed reliable but is NOT guaranteed accurate by the MLS. Buyers are responsible for verifying the accuracy of all information and should investigate the data themselves or retain appropriate professionals. Information from sources other than the Listing Agent may have been included in the MLS data. Unless otherwise specified in writing, Broker/Agent has not and will not verify any information obtained from other sources. The Broker/Agent providing the information contained herein may or may not have been the Listing and/or Selling Agent.

