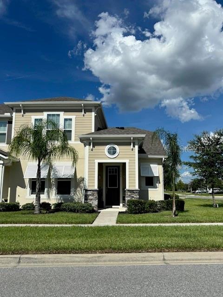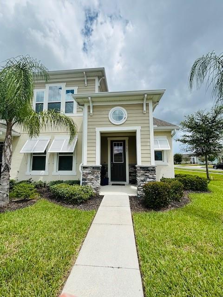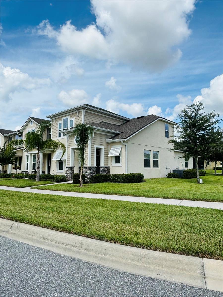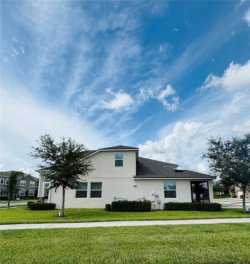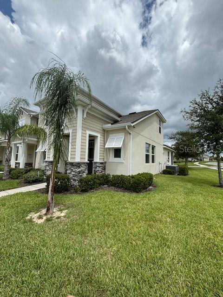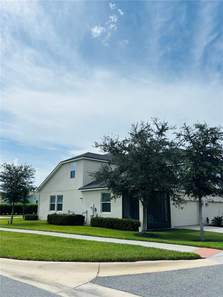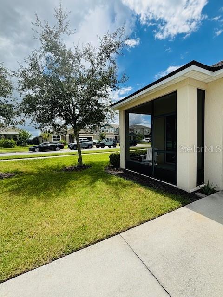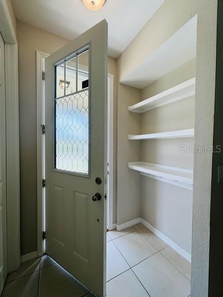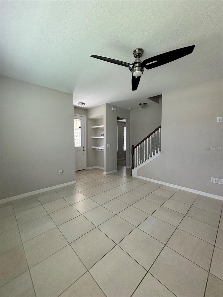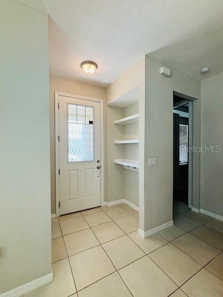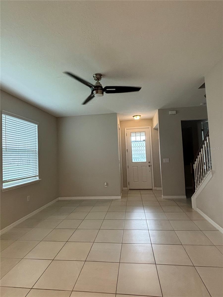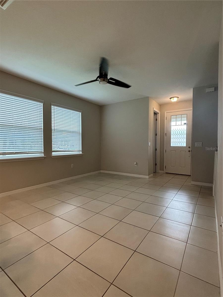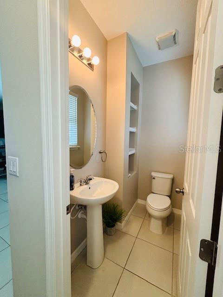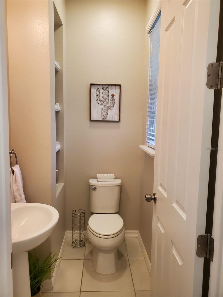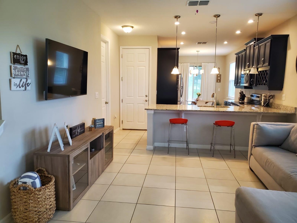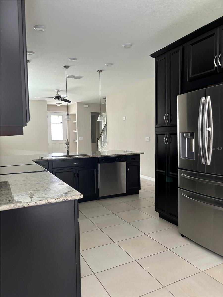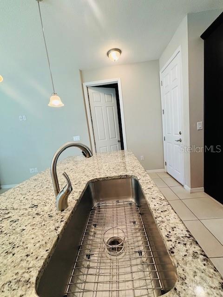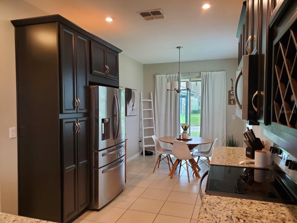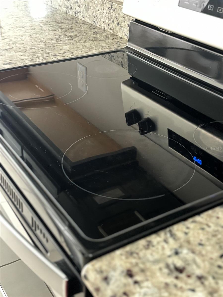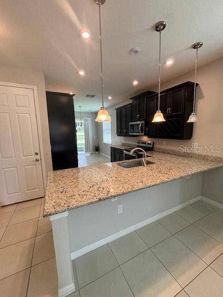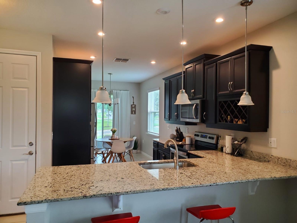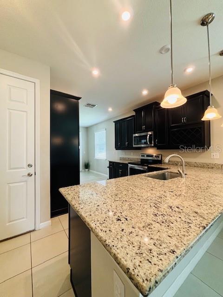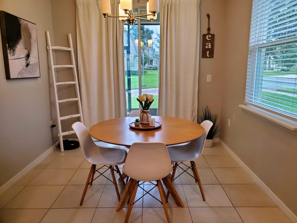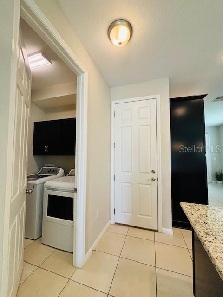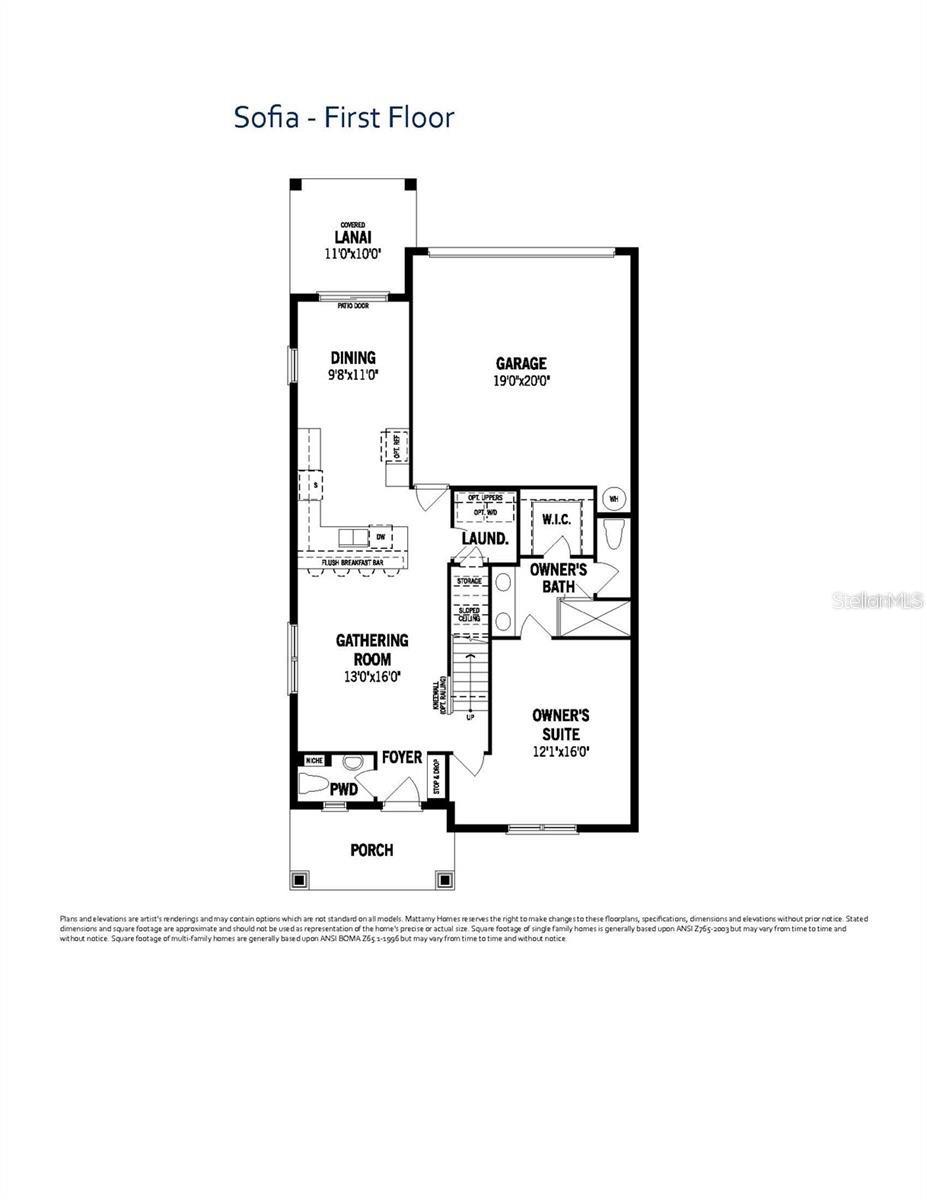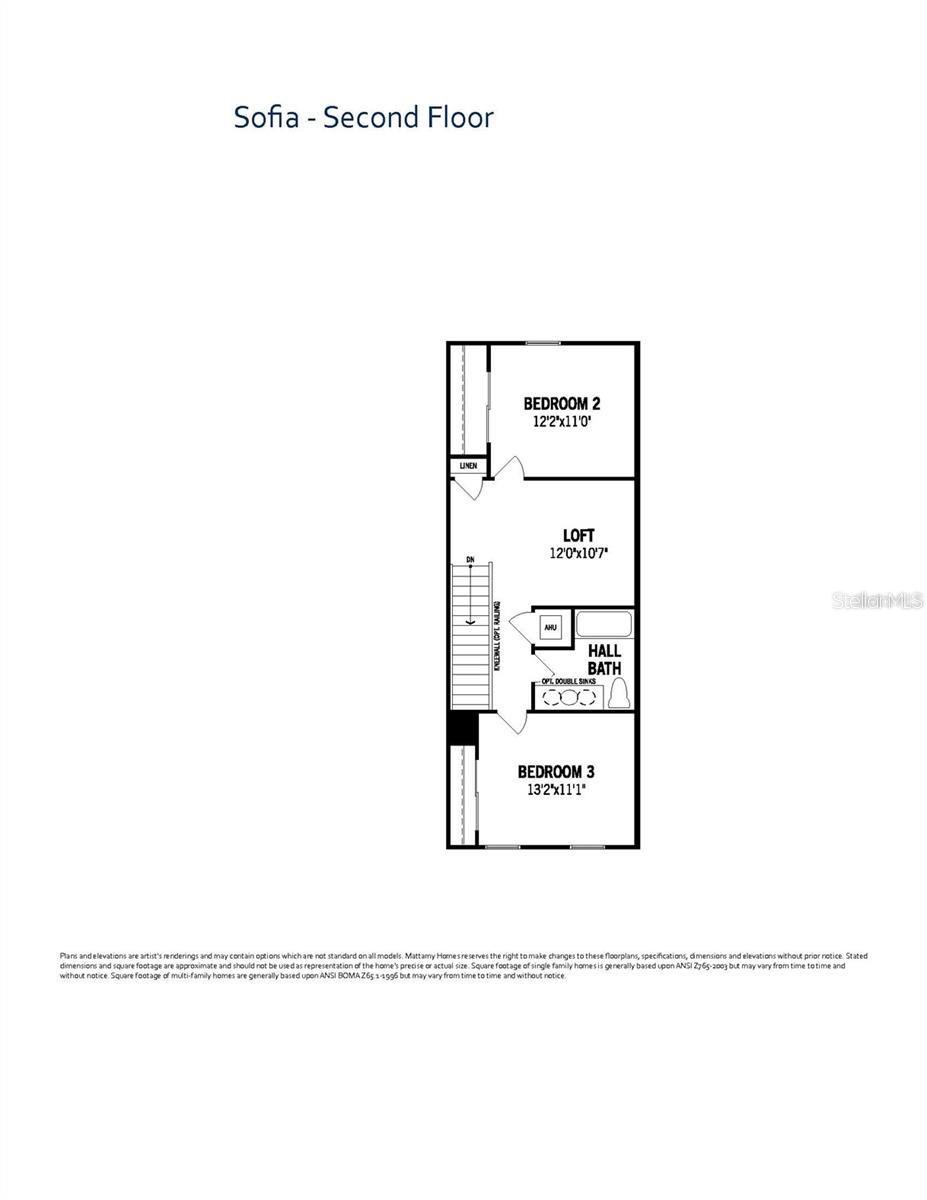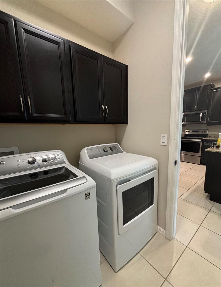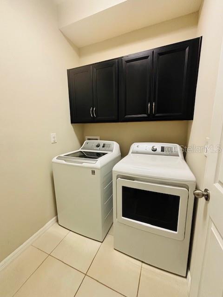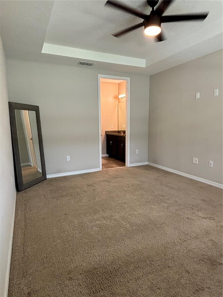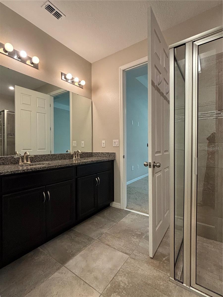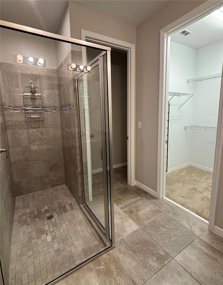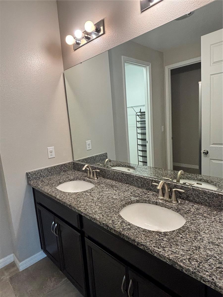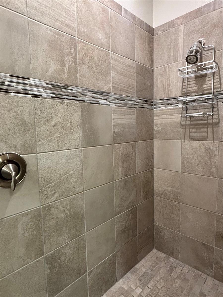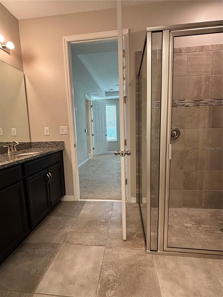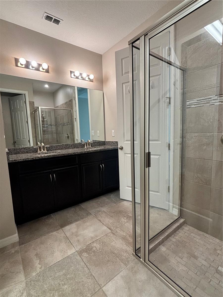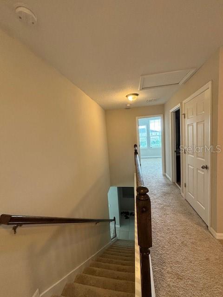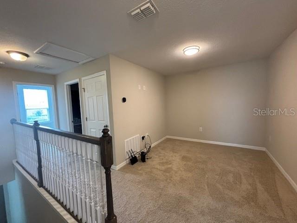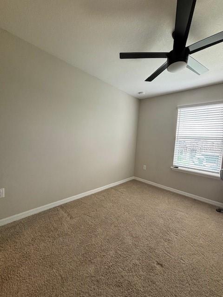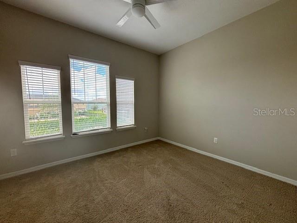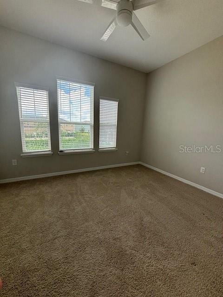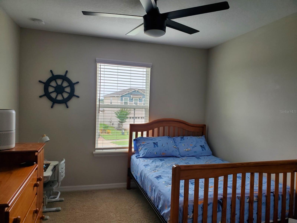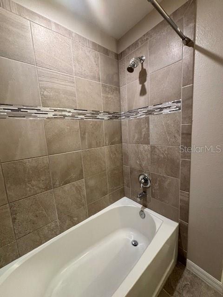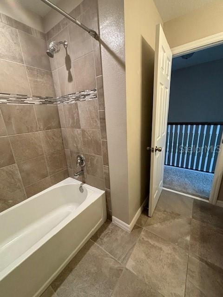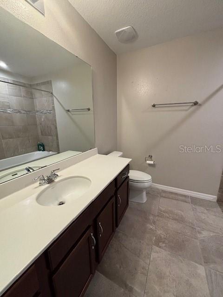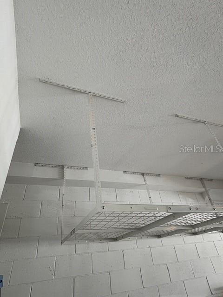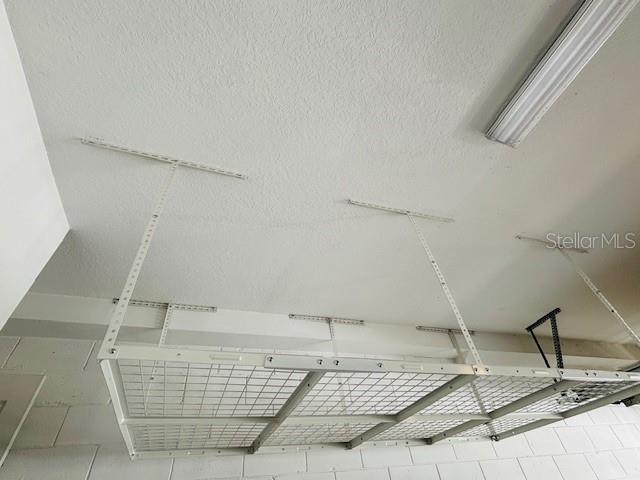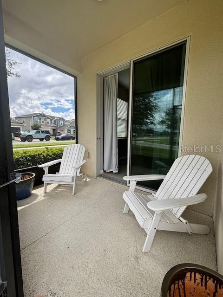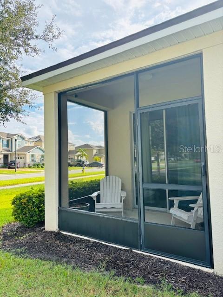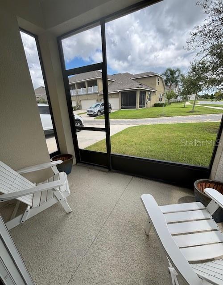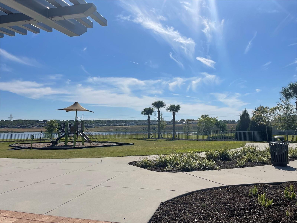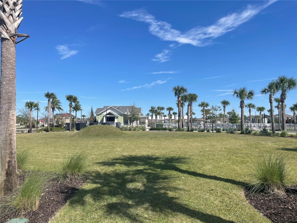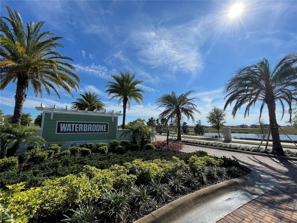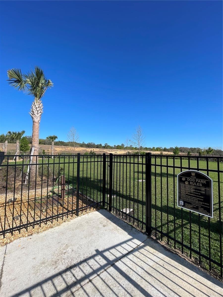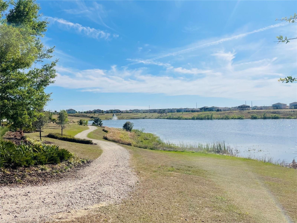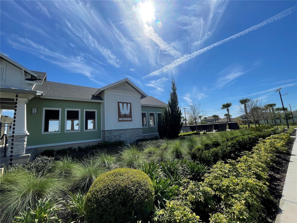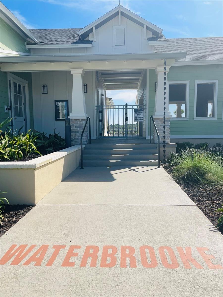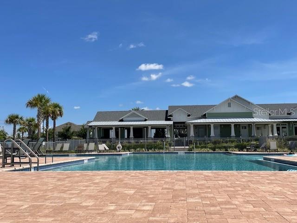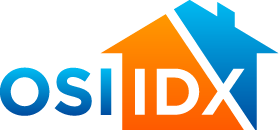2157 Valencia Blossom Street
Clermont, FL 34711
For Sale - Active
offered at $390,000
3
bedrooms
2.5
baths
1,666 sq.ft.
sq ft
$234
price per sf
Condo/Townhouse
property type
46 Days
time on market
2019
yr. built
4,571 sq ft
lot size
Welcome to 2157 Valencia Blossom St Clermont, Fl 34711- This move in ready home is located in desirable Waterbrooke Community and boasts modern features and ample space for comfortable living. Spacious 3 bedrooms, 2 1/2 baths, with a loft and covered enclosed rear patio. Built in 2019, offering 1,666 sq.ft. of living space, this home features a convenient downstairs primary suite with en suite primary bath with shower, double sink vanity, granite counters, and walk in closet. The guest half bath and laundry room are also conveniently located downstairs. Washer and Dryer will convey. Additional features include upgraded 42 inch espresso wood cabinets, crown molding, ...and wine bar, granite counter tops, and upgraded stainless steel appliance package. Home is equipped with wireless camera and ring doorbell for added security. Attached 2 car garage with overhead storage and convenient garage opener and key pad. Two additional bedrooms are located upstairs with a versatile loft area. Enjoy access to the community clubhouse and pool for relaxation and entertainment. Waterbrooke’s homeowners get to enjoy not only in the local amenities but exclusive amenities, such as a swimming pool and cabana, yoga lawn, fitness center, open green spaces, splash pad, and tot lot. In addition, Waterbrooke community offers walking trails, a pet park, gazebos, and family friendly activities. Conveniently located near shopping centers and major highways for easy access to amenities and transpiration. Experience Clermont living in charming and gated Waterbrooke community.
No upcoming open house dates. Check back later.
Bedrooms
- Total Bedrooms: 3
Bathrooms
- Full bathrooms: 2
- Half bathrooms: 1
Appliances
- Dishwasher
- Disposal
- Dryer
- Electric Water Heater
- Exhaust Fan
- Ice Maker
- Microwave
- Range
- Range Hood
- Refrigerator
- Washer
Architectural Style
- Contemporary
Association
- Association Fee: $264
- Association Fee Frequency: Monthly
- Association Name: Leland Management
- Association Phone: 407-223-3020
Association Amenities
- Clubhouse
- Fitness Center
- Gated
- Lobby Key Required
- Park
- Playground
- Pool
- Trail(s)
Association Fee Includes
- Pool
- Escrow Reserves Fund
- Insurance
- Maintenance Grounds
- Management
- Recreational Facilities
Community Features
- Clubhouse
- Community Mailbox
- Deed Restrictions
- Dog Park
- Fitness Center
- Gated Community - No Guard
- Park
- Playground
- Pool
- Sidewalks
Construction Materials
- Brick
- Stucco
Cooling
- Central Air
Exterior Features
- Irrigation System
- Lighting
- Sidewalk
Flooring
- Carpet
- Ceramic Tile
Foundation Details
- Slab
Heating
- Electric
- Heat Pump
Interior Features
- Built-in Features
- Ceiling Fans(s)
- Eat-in Kitchen
- High Ceilings
- Kitchen/Family Room Combo
- Open Floorplan
- Primary Bedroom Main Floor
- Solid Surface Counters
- Solid Wood Cabinets
- Split Bedroom
- Stone Counters
- Thermostat
- Tray Ceiling(s)
- Walk-In Closet(s)
Laundry Features
- Inside
- Laundry Room
Levels
- Two
Lot Features
- Corner Lot
- Level
- Sidewalk
- Paved
Parking Features
- Driveway
- Garage Door Opener
- Garage Faces Rear
Patio and Porch Features
- Covered
- Front Porch
- Side Porch
Pets Allowed
- Yes
Property Condition
- Completed
Road Surface Type
- Asphalt
Roof
- Shingle
Security Features
- Gated Community
- Smoke Detector(s)
Sewer
- Public Sewer
Utilities
- Cable Connected
- Electricity Connected
- Public
- Sewer Connected
- Street Lights
- Underground Utilities
- Water Connected
Vegetation
- Mature Landscaping
WaterSource
- Public
Window Features
- Blinds
- Double Pane Windows
Rooms
- Primary Bedroom
- Bedroom 2
- Bedroom 3
- Primary Bathroom
- Laundry
- Great Room
- Dining Room
- Kitchen
- Balcony/Porch/Lanai
Listed By:
RE/MAX TITANIUM GROUP
Data Source: My Florida Regional Multiple Listing Service DBA Stellar Multiple Listing Service
MLS #: G5086791
Data Source Copyright: © 2024 My Florida Regional Multiple Listing Service DBA Stellar Multiple Listing Service All rights reserved.
This property was listed on 9/6/2024. Based on information from My Florida Regional Multiple Listing Service DBA Stellar Multiple Listing Service as of 10/5/2024 7:05:40 PM was last updated. This information is for your personal, non-commercial use and may not be used for any purpose other than to identify prospective properties you may be interested in purchasing. Display of MLS data is usually deemed reliable but is NOT guaranteed accurate by the MLS. Buyers are responsible for verifying the accuracy of all information and should investigate the data themselves or retain appropriate professionals. Information from sources other than the Listing Agent may have been included in the MLS data. Unless otherwise specified in writing, Broker/Agent has not and will not verify any information obtained from other sources. The Broker/Agent providing the information contained herein may or may not have been the Listing and/or Selling Agent.

